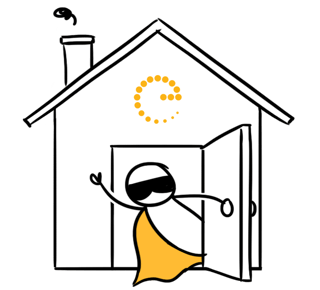
We’re lucky to have an office environment that truly reflects and, in many ways, is an integral part of the ExperiencePoint culture. But with more EPers joining the team at a fairly rapid pace in 2016, our hallways started filling up as we began to run out of assigned homes for people.
How to solve the problem? Well, we had a few assumptions about what we should do, but we soon realized, the answers aren’t always as obvious as they may seem on the surface.
We recently sat down with Ashling Maguire, our Office Coordinator and an EPer close to the project, who played key roles in the process. Along with Marketing Associate, Joe Di Noto, we talked about how it all unfolded—and what surprised them along the way.
Tell us a little bit about the challenge.
EPer: We grew 50% last year, adding 16 new employees on top of 30. Every time a new person came on board, we thought, where are we going to put them?
Joe: The office is only so big, so we were really starting the feel the constraints of that.
EPer: At the same time, though, we wanted to retain the great feeling of living and working in our space. We moved here in 2014, and it really does feel like EP’s home. People from the outside who come here comment on what a great, homey, welcoming environment it is. So we knew we needed to do something to accommodate the growth, but we were worried about losing the family-like quality our space has in the process.
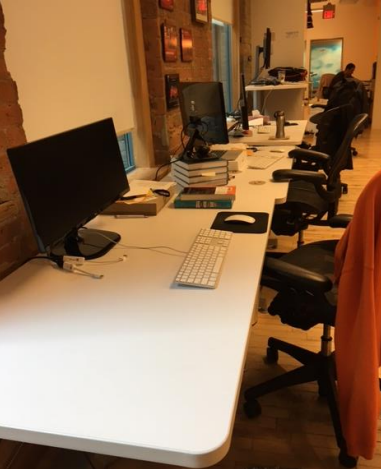
So your first thought was to build out more space?
Ashling: Yes, the obvious answer was to build out more space, so we worked together to cost out a build-out that would involve converting our library area into a space with “pods” for work stations.
Also during this time, the sales team decided to try an experiment where “no one owns a desk.” In other words, you use a different desk every day—just whatever desk is empty at the time—but none of them are yours and yours alone.
And how did that go over?
Ashling: It didn’t work! We tried some things to improve on the idea, like giving people caddies to make it easier to carry their things from desk to desk each day, but it just didn’t work. People didn’t want to depersonalize their spaces. They also felt like they were “taking over” someone else’s space when they used different desks each day.
EPer: That was our first insight: People like their own space, and they like it to feel personalized.
Ashling: We also learned that the caddies didn’t work because it was still a hassle to set up your computer and other equipment every day. There needed to be a plug-and-play solution.
Did you do any other experiments?
EPer: We’d anticipated that we were going to have to seek additional space or repurpose our existing space—our designer had determined that we could squeeze a total of 49 work stations into our current space. But then we thought, “What if we don’t build it?”
Ashling: At the same time all this was going on, we’d been hearing from some EPers that they wanted more flexibility to be able to work from home or remotely. That’s when we decided to conduct an experiment. I took attendance for a month to see how many EPers were physically in the office each day. We discovered that 34 out of 46 EPers were there each day on average. In other words, one quarter of our work stations were always empty.
EPer: We kept thinking, it doesn’t really seem all that busy! And Ashling’s attendance experiment proved that.
So you started looking at how you’re using the space you already have.
Ashling: Right. We met with Steelcase, and they came in and took pictures of EPers desks and observed them working. From that, they made recommendations about how we could optimize the space and the existing workstations.
In the meantime, our Community Manager, Alison Donkers, and our Director of Customer Experience, Tanya Bell, decided on their own to try out sharing an office. They work together a lot, and they also both work from home one day a week, so it seemed like something that was worth testing out. When Steelcase sent us some samples, we gave them to Alison and Tanya to use in their new shared office. We wanted to see how they used them and get their feedback.
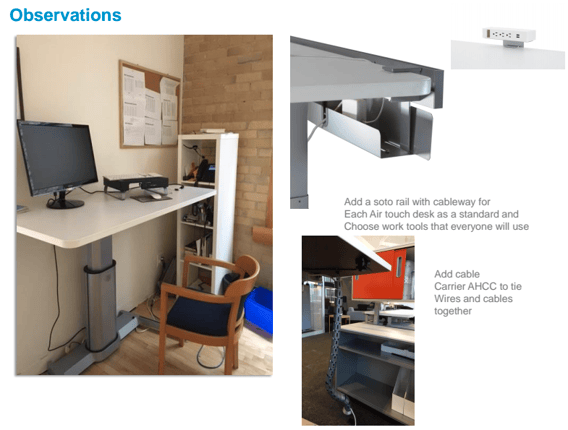
How did the idea for a hoteling space come about?
Ashling: Once Alison and Tanya started sharing, the sales team saw that and emulated it. In fact, we now have several pairs who are sharing space.
EPer: Our biggest surprise was that people didn’t mind sharing an office as long as they had access to space that they could reserve for focused time elsewhere.
Ashling: So our next experiment was to create a hoteling office that anyone can book when they need that focus time. Hoteling accessories arrived from Steelcase, and the plan was to set up a complete, unowned hotel office prototype to show EPers more clearly what the experience would be like and to observe how they would use it.
What about the issue of having to set up your equipment again every time you move to a different space?
Ashling: This was an issue even before the hoteling office concept came up. Everyone has MacBook Airs and they carry them around to meetings, so every time they go back to their desks, they have to plug a lot of things in. It can be a hassle. Based on the feedback from the prototype, we decided to buy the office station set that Steelcase sent, which has a plug-and-play docking system, and make this a permanent bookable space. Everyone really likes it.
How did the prototype go over?
Ashling: We asked people to leave feedback on Post-it notes in the hotelling office itself, and most of it has been positive. They like the security of being able to book “focus space” in advance. The negative feedback was mostly ergonomic. While the space does have a sit-stand desk, we know that we need to add a height adjustable monitor arm, for example, to accommodate the various heights of the users.
Joe: And now that this space is available, it’s being used for collaboration sessions and one-on-ones...and visiting clients are using it as well.
Eper: That was also a big need. When we use our “all-hands” garage for training, clients haven’t had a space to take a call or have a quick email break from the session. So it’s been handy for that purpose, too.
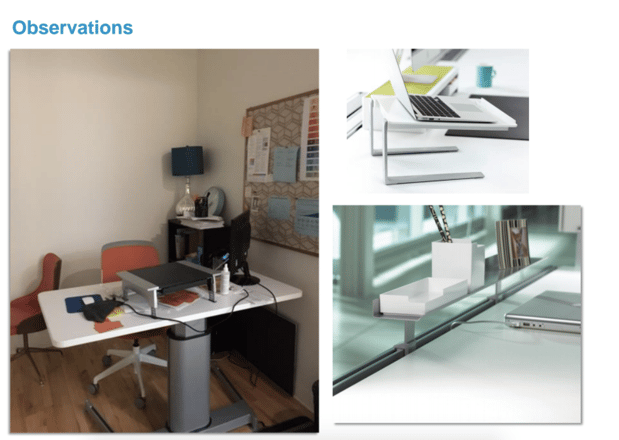
What’s the process for booking the room?
Ashling: There’s a calendar on the door, so it’s easy for people to reserve it and to see right away when it’s available.
EPer: As the space was starting to be used more and more, we decided it needed a name so people could refer to it in conversation. We met with Creative to brainstorm on room naming themes and a strategy on how to encourage their use. We landed on a Canadiana theme, and thus, the prototype space has been named the “Maple Leaf” room. There are decals with maple leafs on them and other EP branded elements in the space.
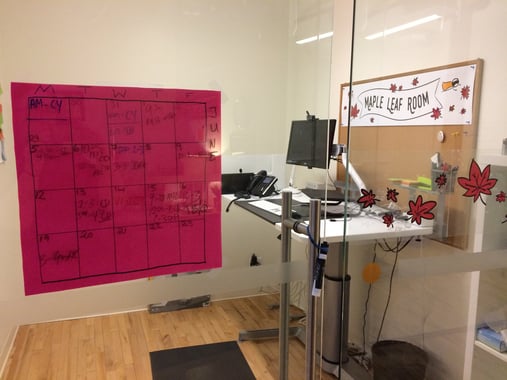
Spacewise, how are you feeling now?
Ashling: We now have six sets of offices that are shared, and there’s an opportunity to add another hoteling office down the road if we need it.
EPer: By encouraging people to experiment in this organic way, we’ve also learned that, if they’re open to sharing offices, we can add four more salespeople without requiring a larger office footprint.
And you didn’t even need to do a build-out.
EPer: Right! The builder was ready to go. We were going to put pods into the library, which would have cost us about $50,000 in renovations, and we would have lost our library space in the process.
Ashling: It would have been more expensive, and it also wouldn’t have been a good solution.
EPer: They would have been pods of three people from random teams, added as they came on board, rather than what we have now, which is shared spaces of people who work together.Can you talk a bit about how you used design thinking in this project?
EPer: We try to be intentional about using design thinking and our change tools in our projects, but although we weren’t intentional about it upfront with this project, we realize now that we did use design thinking. We didn’t do traditional brainstorming, but we observed people, formed insights, framed opportunities and tried experiments. As a result, we’ve learned a lot about how our team likes to use space and found that we could optimize our “work-from-home toolkit” so that they can be productive and efficient no matter where they’re working. We’ve now enabled walking meetings, working from home, going to cafés and other work options. It’s all about how you get your work done best and less about where you do it.Any final thoughts or lessons learned?
EPer: During this process, we looked at what a number of other companies have done, like the trends around open work spaces—and how that’s now gone the other way because companies are finding they’ve negatively affected their productivity. We didn’t want to do something just because it’s what others are doing. We took those learnings from the market into account and then looked to learn what works for our people.
In the sales team experiment, the main thing that frustrated people was not having their own space. The insight was that they need to feel like they belong and have a place to go when they come in, even if they work remotely fairly often. So overall, the main lesson we learned is this: Don’t just think up a solution. Allow it to appear to you through experimentation and forming insights. Even people who aren’t in the office very often still want their own space when they get “home” to the EP office.
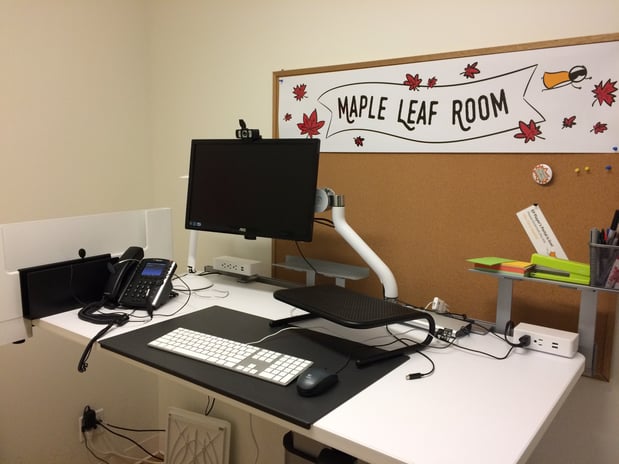
Stay tuned for more stories from behind the scenes of innovation and change!